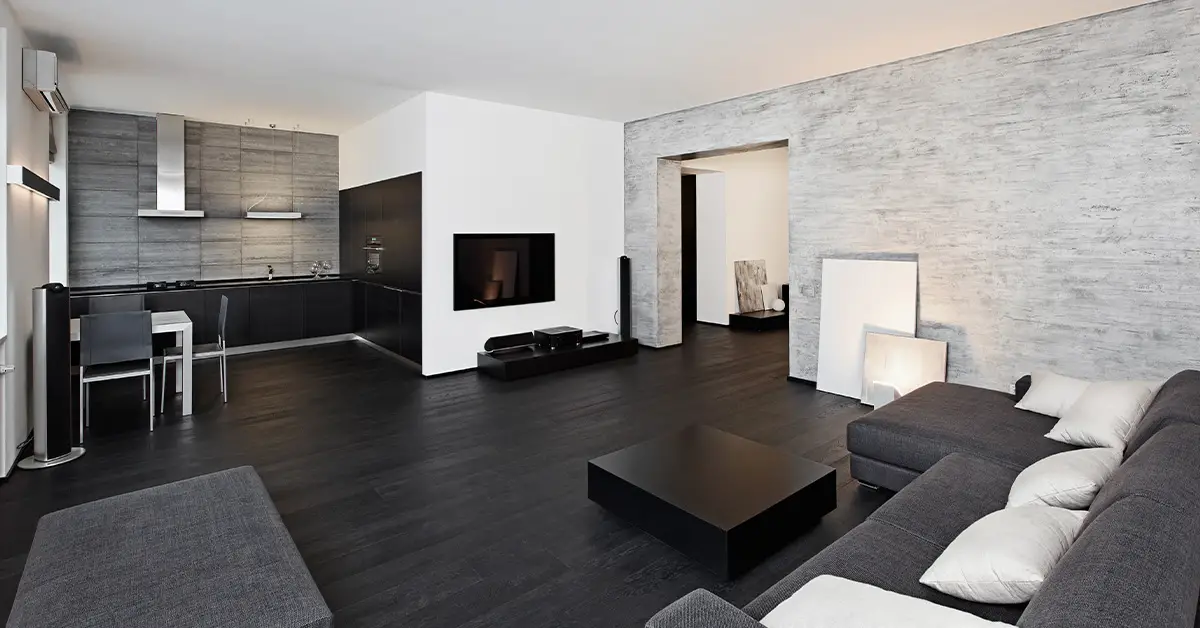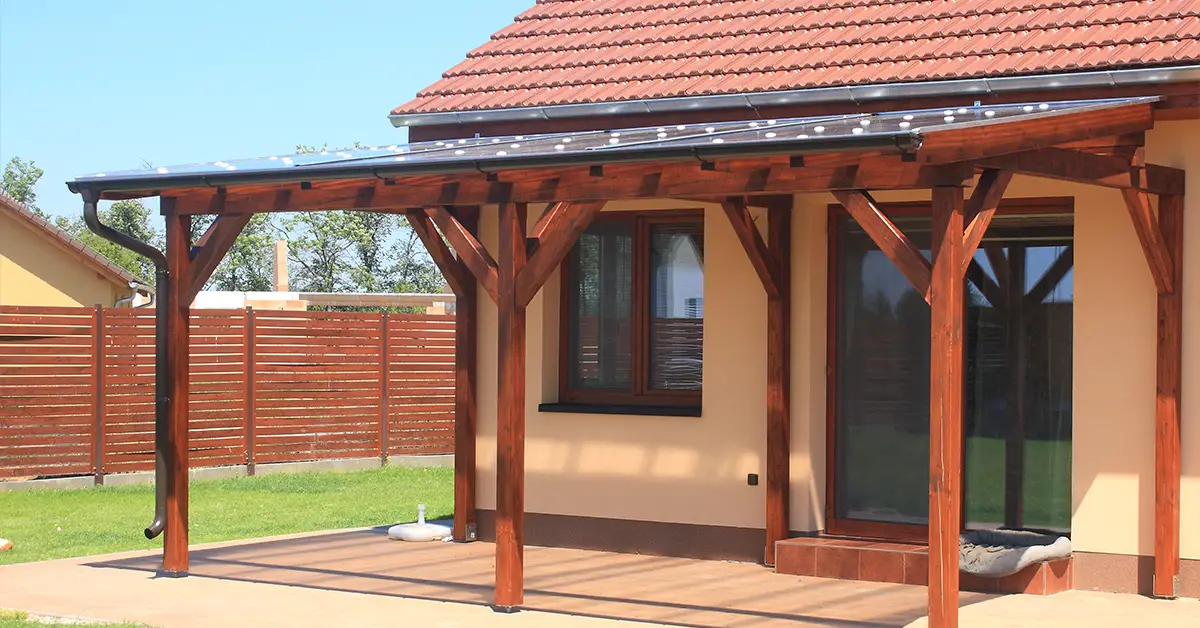Adding a bathroom near a kitchen is a smart upgrade if done correctly. There are several code requirements, design standards, and plumbing considerations that determine how and where you can add a bathroom. A kitchen next to a bathroom sounds like a silly concept, but sometimes it’s hard to find a reasonable alternative. The good news is, even though food next to a bathroom sounds extremely undesirable, there is a way to get the two close but still comfortable. To do so, you will need to mind certain bathroom next to kitchen regulations: planning a home.
Planning home renovations like this is a matter of following both construction rules and practical design concepts.
When done correctly, you’ll be glad you added an extra layer of convenience by putting a bathroom near the kitchen.
Table of Contents
Why Would You Want a Kitchen Next to a Bathroom?
A home consists of several rooms and two distinct lives — the private life and the social life. The private side involves your bedrooms and bathrooms, while the social side includes your kitchen, dining room, living, porches, and any other common area.
If your home doesn’t have one already, or if you’re planning room sizes for a new home, this also means adding a bathroom. You wouldn’t want to make guests travel too far or pass by private areas if you can avoid it.
Having the living room and kitchen next to a bathroom adds loads of ongoing convenience, but it’s often difficult to find additional space.
Fortunately, a half bath makes a lot of sense, and you can add the essentials with minimal footage. It’s unlikely any visitors will need to take an impromptu shower, so sticking with the basics of a toilet and sink is enough to get the best value from the addition.
Bathroom Next to a Kitchen Regulations: Planning Home Remodels
Adding a half bath prior to building is much simpler than finding space during a home remodel. But needs change over time, and bathroom remodels are one of the most popular upgrades for homeowners.
Adding a bathroom is easy if you can make it part of an addition. Rather than finding space to squeeze it in, if you can create an extra accessible room without too much fuss, you won’t have to compromise.
There are still requirements to think about, with homes being subject to the International Residential Code (IRC).
The IRC maintains minimum expectations for placing a kitchen near a bathroom. It applies to detached houses and townhouses with three or fewer stories. If you’re building or renovating an apartment building, you would follow the International Building Code (IBC).
The IBC is generally more rigid than the IRC. For example, the IBC states a bathroom cannot open up into a kitchen, but the IRC simply states there needs to be a door between the two.
Key Design Concepts
Following the IRC doesn’t guarantee a satisfactory half bath addition. To make sure you create a comfortable setup for you and your guests, keep your bathroom door around the corner from the kitchen. The key is to make sure that there isn’t an unblocked view into the bathroom from a public room.
You may need to put the bathroom down a hall, in a mudroom or closet, or under a staircase. If all else fails, you may just need an addition. That may be the best option, as you have a chance to include a window to let in natural light, which should be a goal for any bathroom.
What Are the Building Requirements for a Half Bath?
When adding a half bath, you need to abide by certain clearance and plumbing standards. Let’s look at the basics of building requirements.
Clearance
A bathroom needs, at minimum, a toilet, and a sink. Both the toilet and sink need at least 21″ of space in front of them, but it’s more comfortable to push that to 30″ of clearance. If the sink and toilet face each other, there needs to be at least 30″ from the center of the sink to the centerline of the toilet.
Toilets need side-to-side clearance that measures 15″ from the center of the toilet to the wall. Sinks follow the same standard, but in both cases, adding a few inches is recommended.
Sinks should be roughly 31″ in height. In terms of ceiling clearance, there needs to be at least an 80″ ceiling height. If you add a bathroom with a sloped ceiling, as you would under a staircase, the sloped portion should be no less than 6’8″ from the floor at the centerline of toilets and sinks.
Keep in mind that if you’re renovating or building an apartment complex, you will have to follow stricter clearance rules outlined in the Americans with Disabilities Act.
Plumbing
The nice thing about adding a bathroom next to a kitchen is that you can potentially tie your plumbing into the kitchen’s plumbing. The installation is much easier because you don’t have to set up long drain and supply lines. It’s also simpler if you can place the bathroom directly above or below another bathroom in the house.
Bringing water into the bathroom from a kitchen line is a straightforward process of adding piping through walls. But the toilet drain needs to be at a precise angle, dropping between 1/6″ to 1/3″ for every foot of pipe. The toilet can flush, and there is still enough angle to keep sewage from settling in the drain.
You might have to elevate the toilet if you’re on a slab. Otherwise, you’ll have to dig through the slab to install the sewer line. If you have a crawlspace, it’s much easier to drill a hole through the subfloor without worrying about lifting the toilet.
Ventilation
One of the other perks of having a window in a bathroom is that you don’t need to add ventilation. If you don’t have a window, you’ll need to install an outside-venting bathroom fan that runs at least 50 CFM.
Add Value With a New Bathroom
Bathroom additions don’t offer a huge return, but the daily convenience can make them incredibly worthwhile. And if you follow these bathroom next to kitchen regulations, planning a home remodel gets a lot easier and more satisfying.
There’s more to designing the home of your dreams than good bathroom placement. Follow our blog for regular updates and advice on creating ideal spaces.







