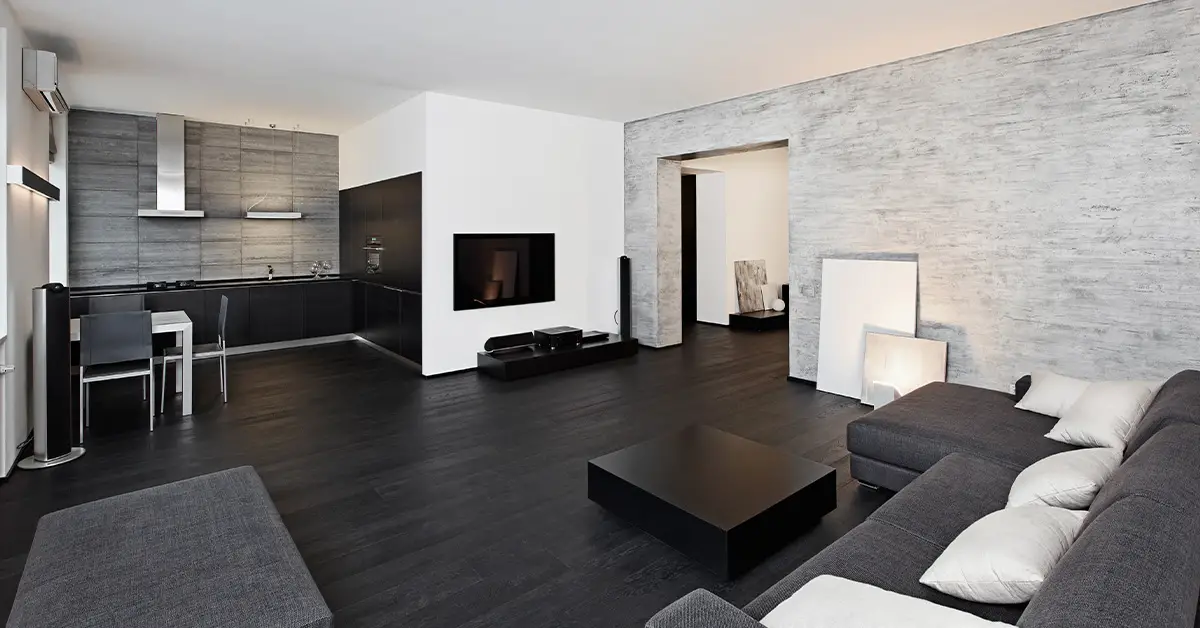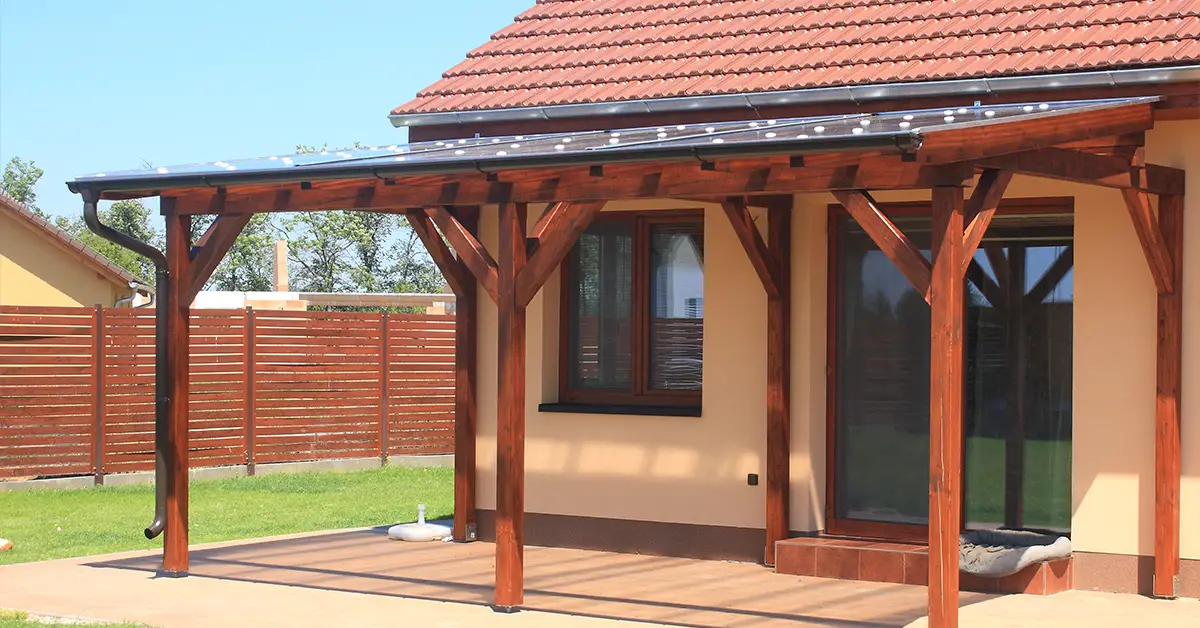You’ve just bought the land, and now comes the exciting part of designing your new home. When you start from scratch, you can make every decision from the architectural style to the colors to the floor plan and layout. But when it comes to making those decisions, you might have some questions you need answers to. Like how many rooms does a house have and how large should they be? What size house is right for you to build? There are a lot of decisions to mull over before you start building your home.
But this house size guide will help you better understand the best dimensions you should use for your new dream home.
Table of Contents
How Many Rooms Does a Home Need to Have?
Technically, a structure with four walls, a floor, and a roof could be considered a home. This means that a space really only needs one room plus a bathroom to be considered a home.
However, most people don’t want to live in one room.
It’s often better to think of areas rather than rooms, such as a kitchen, a living space, a bathroom, and a bedroom. At the bare minimum, all of these areas can exist in a single space open floor plan.
For those that like some separation, each of these areas could be their own room, bumping the number of required rooms up to four
Of course, this number will increase as you add more features to the home. For example, more bedrooms and bathrooms, a laundry room, an entry hall, a game room, a wine cellar, and more.
How Much Square Footage Should a House Have?
This question is similar to the one above, in which the answer leaves a homeowner building a new home with a lot of options.
Legally, the minimum size a home can be is about 120 square feet. This varies between counties, states, and local cities where laws may require more or less to be considered a living dwelling.
As most people wouldn’t want to live in a one-room home, most homeowners believe 120 square feet is far too small. It’s far more likely you would want a home that is at least ten times that size.
Before deciding on the amount of square footage you want and need, you should look at your lifestyle. Who will be living in the home? A family will need much more room than a childless couple or a single person.
Do you like to host and entertain guests? If so, you’ll probably want larger areas to fit everyone comfortably and maybe even bedrooms to host them overnight.
Lastly, what features do you want in your home? If you’re looking to add a large, gourmet-style kitchen or movie theatre, or guest bedrooms, you might plan on having more square footage.
Most homes range from about 1,800-3,000 square feet. But, ultimately, the amount of square feet in your home comes down to what is right for you, anyone else living in the home, and your lifestyle.
Size Comparison Between a Home and an Apartment
When most homeowners move into their first home, they do so after leaving an apartment. And they do so because they’re looking to expand the available space. In most cases, a home will be much larger than a standard apartment.
Apartments can feel tighter, with limited floor and storage space available to their residents. The square footage of an apartment depending on factors such as the age of the building, the floor plan, and how many bedrooms it has.
But the total size of apartments is limited because there are other units in the building. Unlike homes, which technically could be limitless in size.
Though tiny homes can make apartments look spacious, a standalone home will often be larger.
What Is the Ideal Number of Home Features?
The last piece of the puzzle when building your home is deciding the number of main living features the home should have. Here is a quick guide for the ideal number of bedrooms, bathrooms, and floor levels.
Bedrooms
This is one area where you should look at your lifestyle and family unit. In an ideal situation, aim to have enough bedrooms for each person to sleep individually plus one.
This means a couple with one child should aim for three bedrooms. A room for the couple, the child, and then an extra room to use as an office or guest room.
However, this is only a rule of thumb, not a law. There are plenty of reasons to have many bedrooms in your home.
Bathrooms
Bathrooms are where it can get tricky. In a perfect world, every bedroom would have its own bathroom. But that’s not always feasible.
Most homeowners would prefer to have their own bathroom, creating an owners’ suite. The other bedrooms may share a bathroom accessible from the hall. In the example above, that would be two bathrooms for three bedrooms.
It’s also a good idea to have at least a half bath—a toilet and sink only—close to the living area. This would prevent you from having to trek to another area of the house to use the facilities.
If you’re building your own home, you have the option to add as many bathrooms as you believe the home needs.
Floor Levels
Most homeowners would typically decide between one and two floors. There are benefits and downfalls to both.
One floor is best for small children and the elderly as stairs can pose a safety hazard. However, spreading your home over one floor can often mean needing more land, which can get expensive.
If you can’t spread out, build up; two-floor homes are often better in cities where land is can be costly. Two floors also offer separation of living and sleep areas. But, as stated, multiple floors can pose accessibility issues.
Having three, four, or more stories are is not as common. You’ll often see these in the form of townhouses in major cities, custom-built homes, or mansions.
Your Ultimate House Size Guide
Do you want to live in a cozy bungalow or a sprawling mansion? When you build your new home from the ground up, you have the option to have any home on the size spectrum.
Creating a floor plan from scratch can be a difficult and confusing process. You may have questions about how many rooms you should have and the size they should be. This house size guide aims to help make this process much easier.
Looking for more tips and tricks for building and designing your home? Check out the blog for more articles to help you create your dream home.







