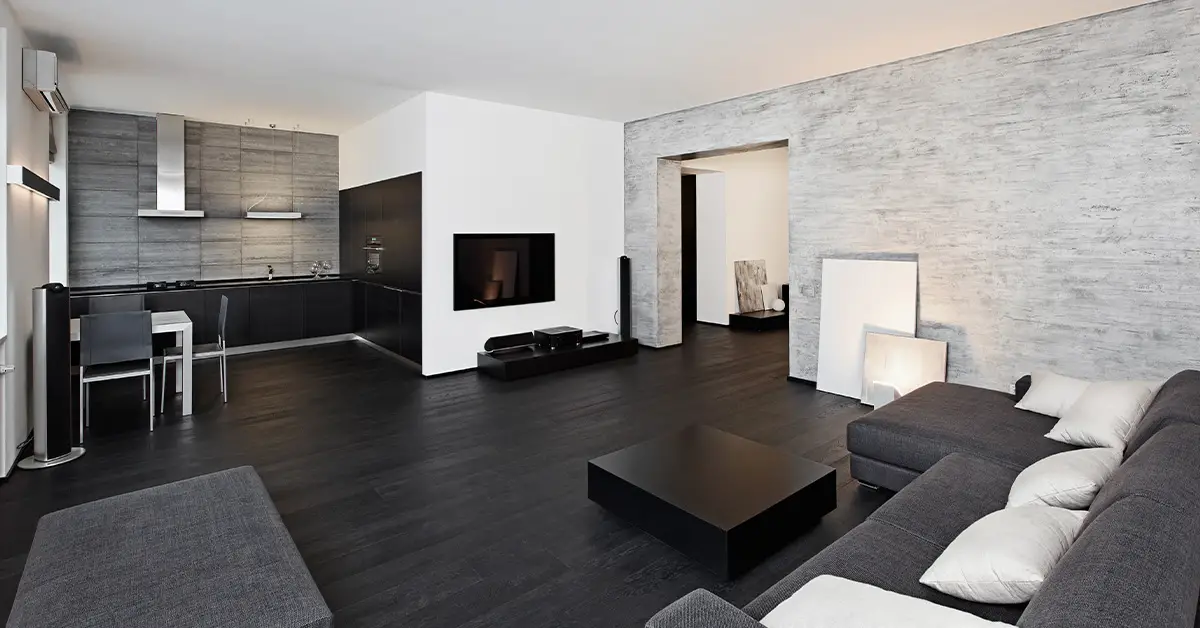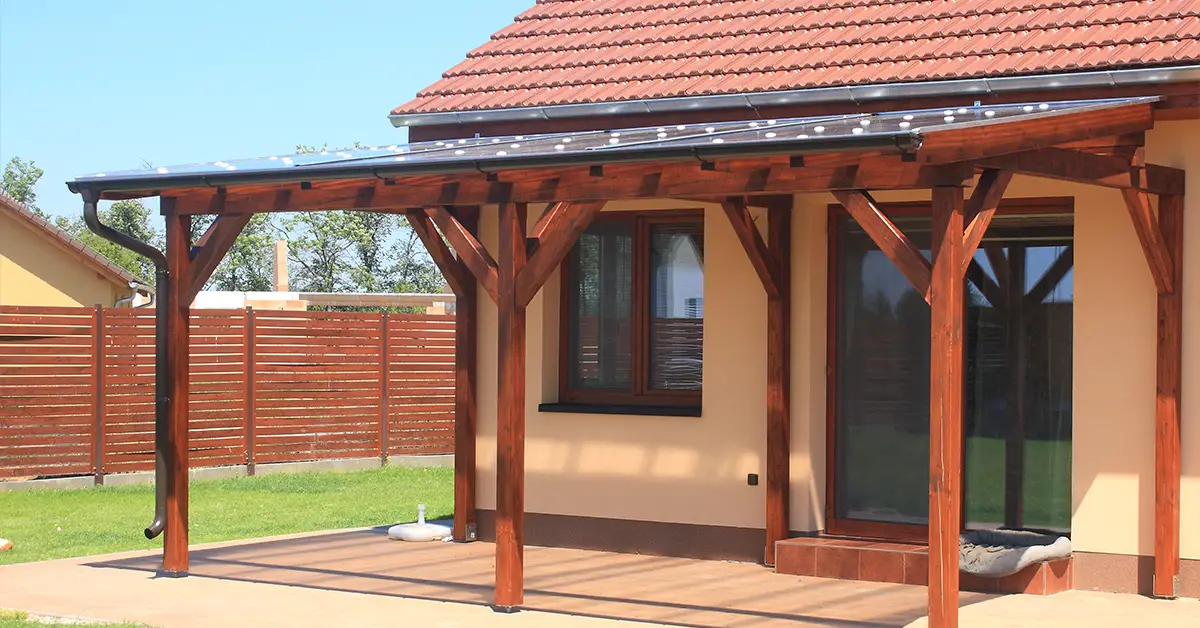How big is the average living room size? For most areas, there are minimum requirements according to local ordinances. These codes cite that the space must be habitable.
A habitable living space generally means that the floor area is no less than 70 square feet (6,5 square meters). Though, this is a small room that most homeowners would not be pleased with. In the average home, you will find that most small living rooms are 16 feet by 20 feet in dimensions (5 x 6 meters). Though, as people build custom homes, the average living room size has increased to 22 feet by 28 feet (6,7 x 8,5 square meters).
Table of Contents
Is There a Minimum Size Required for Living Rooms?
Most rooms in your home have to meet a certain size in order to be legal. This is true of living rooms as well, which have a minimum size requirement to be considered a living room.
These requirements may vary from one location to the next. There are often differences between states, counties, and even city codes. So if you’re planning to build or remodel, be sure to check on all ordinances for the requirements.
In general, you will find that the minimum requirement for a living room to be habitable is having a floor area that’s no less than 70 square feet. This is equivalent to a room that’s about seven feet by 10 feet.
Of course, that’s pretty small for most homes. A room that size is hardly large enough for furniture. But it should give you some encouragement that no matter what size you choose to build, you’ll be well over the minimum.
What’s the Average Size of a Living Room?
Let’s now discuss how large living rooms are on average. In small homes, the living room can take up about 15% of the total space. However, in a large home, living rooms take up about 8% of the total space.
Living room sizes don’t always increase proportionately as total square footage increases. This may be because larger rooms mean more furnishing. So while homeowners want more space, they don’t always want to buy more furniture.
On average, living rooms are 16 feet by 20 feet in dimensions. This size is large enough for a sofa, a coffee table, side chairs, and a console with entertainment.
For many homeowners, 16×20 is an ideal size as it’s roomy without being cavernous. You can easily fill the space while allowing it to feel cozy rather than cramped.
Deviations From the Average Size
What would make a living room larger or smaller than the average? Let’s discuss the deviations from the average size of living rooms.
Overall square footage will be one of the biggest factors when it comes to how large or small a living room can be.
Obviously, with a home that’s 500 total square feet, the living room will be much smaller than a sprawling home with over 200 square feet.
The layout of the home can also impact the size of the living room. Homes with clear divides like walls or columns often make a living room feel smaller. But you also don’t have the flexibility to extend your space.
In contrast, homes that have open floor plans allow rooms to flow into each other. A living room that is open to the kitchen or dining room will measure much larger than an enclosed space.
How to Make a Small Living Room Feel Larger
If you don’t have a lot of space to have a huge living room, that doesn’t mean the room has to feel like a cave. There are ways to “cheat” the dimensions, even in the smallest of rooms.
One of the best ways is to try to extend your space up. Taller ceilings always make a space feel larger. Ceilings taller than 10 feet will definitely make a room feel larger. Especially vaulted ceilings and double-height ceilings.
If you have the opportunity to build or remodel your home, then adding higher ceilings should definitely be a consideration for your living room.
However, if you can’t add height to the ceiling, you can still make a living room feel larger. Adding lots of windows to let in the natural light is a great way to increase the feeling of room size.
You can try some design tricks to make a room feel bigger, too. Add mirrors to allow light to bounce around the room more. Lighter colors in your design scheme give a light, airy, and larger feel to any room.
Using Layout to Your Advantage
Another key to making it feel not only large but well-designed is to lay it out like a pro. Any professional interior designer will tell you that where you place your furniture is one of the most important details.
Luckily, you have a few options for how to layout your living room. But before you move furniture around, make a few decisions about your lifestyle and design ideas.
Consider what you want your focal point to be, for example, a television, a fireplace, or a wall of windows. Next, you’ll want to consider the size and shape. And lastly, consider traffic flow.
All of these together will give you an idea of where it’s best to place your furniture. From there, you can make small adjustments to give yourself your dream living room for movies, parties, or game nights.
Your Guide to the Average Size
Your living room is like the heart of your home. It’s where you gather with your family for everyday memories. And it’s where you can entertain guests and celebrate special occasions.
But having enough space is the key to comfort, no matter what kind of entertaining you plan on having. Knowing the average living room size can help you make the right decision during a build or a remodel.
Creating the home of your dreams is easier than you think! Looking for more style and design advice? Check out more articles on our blog today!







