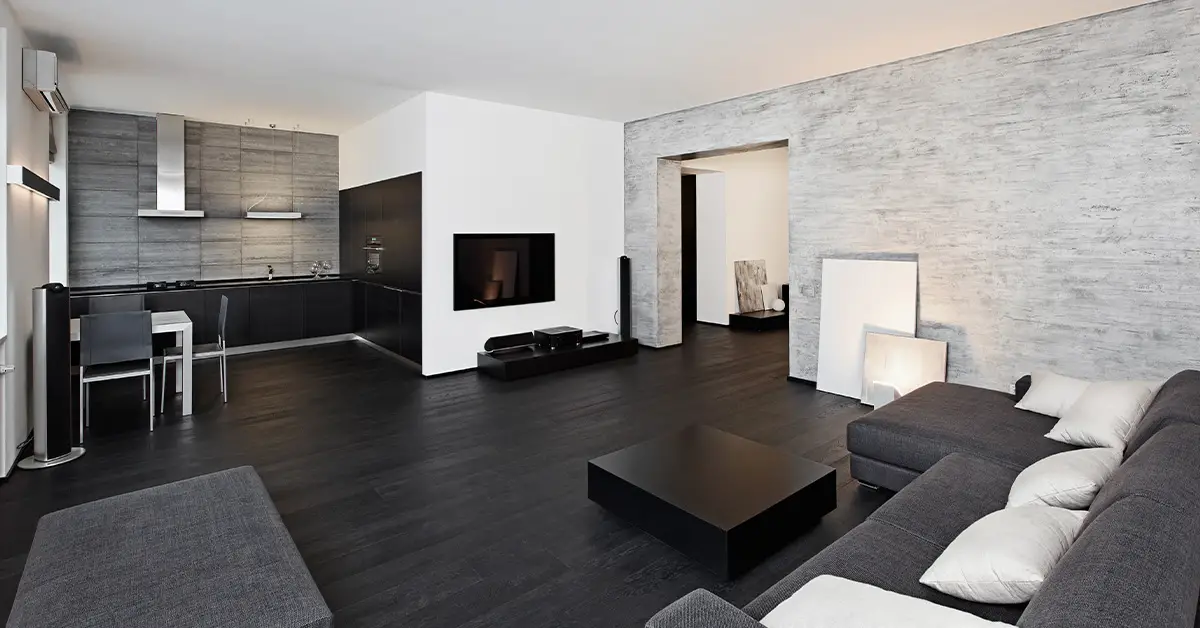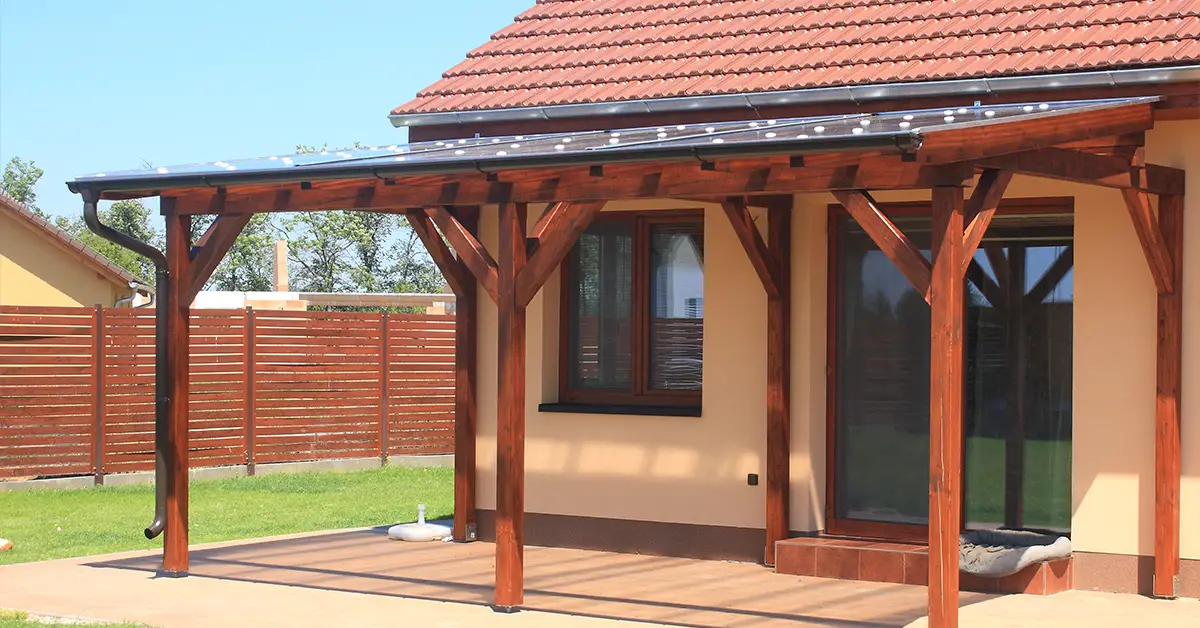Ceiling height is an integral part of any home because it changes a room’s feel and helps it appear short and cramped or wide and open. Hence, before deciding on the ceiling height, it is wise to know the prevailing standard height.
The standard ceiling height is nine feet intended for the first floor. Whereas, second-story ceilings have eight feet in height. However, some homes have shorter ceilings as well. The standard height for ceilings has changed over the years. And, it depends more on the construction efficiency and preferred styles.
Table of Contents
Previous ceiling height standards
While nine feet high ceiling standard is the current trend, it has not been the case earlier. There is no denying that ceiling heights have changed significantly over years. Previously, if your home was constructed before the 1940s, it should have a ceiling of about 10 to 12 feet in height.
It was considered a trendy design during those days because space was plentiful and building costs were low. But this height didn’t last because the homes that were built during the 60s, 70s, and 80s came with a standard ceiling height of 8 feet. During that era, timbers were produced in 8-foot pieces.
As such, it made the overall construction cost-effective and only timbers were required. Besides, there was a shortage of natural gas around that time because of the strict relations with the oil suppliers in the Middle East.
As a result, it was crucial to conserve heat in the buildings and homes. Because of shorter ceilings, heat can’t rise too high and a considerable amount of fuel gets saved. The 8-foot standard ceiling height lasted until the mid-nineties. Therefore, homes built during that period have shorter ceilings.
Why is ceiling height important?
Although square footage is important, ceiling height is equally crucial as well. High ceilings provide you with an airy feel. Also, factors relating to abundant light can’t be ignored either. That way, the whole space looks more appealing. Higher ceilings could be an important consideration for both residential homes and apartments alike.
When you have a high ceiling, you can put that to good use other than having a spacious feel and look. With enough ceiling height, you can even have decorative ceiling lights that tend to amplify the aesthetic of your living space.
What is a high ceiling?
Most of the older homes that you see around feature an 8-foot ceiling. It was considered the standard ceiling height once. However, newer homes come with at least 9-foot ceilings. However, the 9-foot mark is considered a high ceiling.
Hence, if you find a house with rooms that have over nine-foot ceilings or a ten-foot one, you can consider it as a house or apartment with a high ceiling. Sometimes, you can even find a house with one or two rooms having a ceiling height of about 10 feet.
What is considered a low-height ceiling?
Residential rooms such as living rooms, bedrooms, kitchens, or hallways that have ceilings of anything less than 8 feet is considered low height ceiling. And, if the room has a 7-foot height ceiling, the space looks crowded and cramped.
Certain rooms such as closets, laundry rooms, bathrooms, storage spaces, or utility rooms have short ceilings. And, they could be 6 feet 8 inches high. Basements have lower ceilings compared to other stories. However, there is no predefined standard height.
What are the downsides of having a low ceiling?
While rooms with low ceilings can provide you with a cozy feel, they make the place appear dark and cramped. Besides, they reduce the overall depth of a room and end up making the space cluttered. Now, that can make the space confined especially if you are working from home.
Or, you tend to spend most of the time in your apartment. When you have lower ceilings, it reduces the capability to introduce decorative light fixtures. So, whenever you are looking for an apartment to rent, consider the ceiling height.
How is the ceiling height decided in residential homes?
Finding out the minimum ceiling height in a residential building depends directly on the space to be used. So, the minimum ceiling height is decided by the International; Residential Code or IRC. And, most of the residential houses that you find in the US follow the IRC standards.
Before finding out the appropriate ceiling height, it is good to understand the height of a human being concerning the positions in a specific room. As you know, the average height of a person is about 5 feet 5 inches. When the hands are raised, it becomes 6 feet 6 inches.
Hence, the standard ceiling height for most American homes is derived from this minimum height. Also, the minimum door height is about 7 feet. This is because the average human height becomes 6 feet 6 inches with hands raised. And, there should be a gap between the hands and the door frame from the top.
These days, engineers and architects tend to maintain a floor-to-ceiling height of about ten feet in most cases. That way, the standard height of the ceiling should be ten feet for a residential home. And, deducting the slab, say 4 inches, will make it 9 feet 6 inches.
Besides, consider the ceiling fan as 1.5 feet downward. So, when an average human raises their hand, the height becomes 7 feet. And, the gap between the hand and the ceiling fan’s bottom will be:
9 feet 6 inches – 7 feet – 1.5 feet = 1 feet
The above calculation shows that the ceiling height should be 9 feet 6 inches.
What are the standard ceiling heights in a residential building?
Here are the different types of rooms along with their standard heights in a house.
- Living room – This is the space where most of the family members gather to spend their time for recreation. The average or minimum ceiling height for living rooms from the bottom of the ceiling to the floor’s top should be 9 feet 6 inches. However, it shouldn’t be less than 9 feet.
For air-conditioned rooms, the minimum or average height should be at least 7 feet 8 inches measured between the lowest part of the AC duct and the floor’s top.
- Bedroom – A bedroom is where people relax and sleep after a tiring day. It is considered that humans tend to spend about one-third of their sleeping. However, the minimum height of the bedroom ceiling should be less than 7 feet 6 inches.
- Kitchen – The kitchen is another important room in a house starting with a cup of coffee and going until preparing for dinner. Because the kitchen area is continuously used by the family members, it should have a minimum height of not less than 9 feet.
- Store room – This is a dedicated room for storing stuff that you don’t need frequently and is used only in emergencies. So, the minimum ceiling height should be at least 7 feet 6 inches.
- Garage – It is the place where you store accessories, spare parts, and the vehicle itself. Hence, the minimum height should be over 7 feet. However, some people tend to keep the ceiling height above 7 feet as well.
Positive impacts of a higher ceiling
- Increased natural light
- Adds value to your property
- Allow greater flexibility
- Add interest and drama
Negative impacts of a higher ceiling
- Difficult to keep decorated and clean
- More expensive to build
- Increased energy bills
- Noisier rooms
Choosing the right ceiling height
Here are a few important points that you should consider about ceiling height.
1. It is always good to choose at least 9 feet of ceiling height.
2. If you are planning to refit your existing ceiling with a tray-type extension, you should check whether the old ceiling is high enough to accommodate a drop-down border.
3. If you intend to have high ceilings that can go high up to 12 feet, talk to your builder. Also, you can visit similar houses to get an idea about the heights.
4. Energy costs are another consideration that you shouldn’t overlook while deciding the ceiling height. Keep in mind that houses with a higher ceiling need more energy, which tends to cost you more. Hence, if you have no problem paying higher for your heating and cooling needs, you can choose a high ceiling height.
5. Getting in touch with your builder helps you to identify a lot of things and can be helpful when it comes to choosing the best ceiling height for your house.
Ceiling heights are an important aspect while making design decisions for your home. So, if you want amazing living space, you have to consider that. Also, make sure that the ceiling heights are specified within the building contract. As of now, 9 feet is considered a standard ceiling height.
Conclusion
While the standard ceiling height is 9 feet, it depends on when the home was built and for what purpose the room is used. However, the change from 8 to 9 feet provides better ventilation, lighting, and comfort. Also, it optimizes the wall’s space. So, whether you want to rent a home or build a new house, consider the ceiling height according to your preference.







