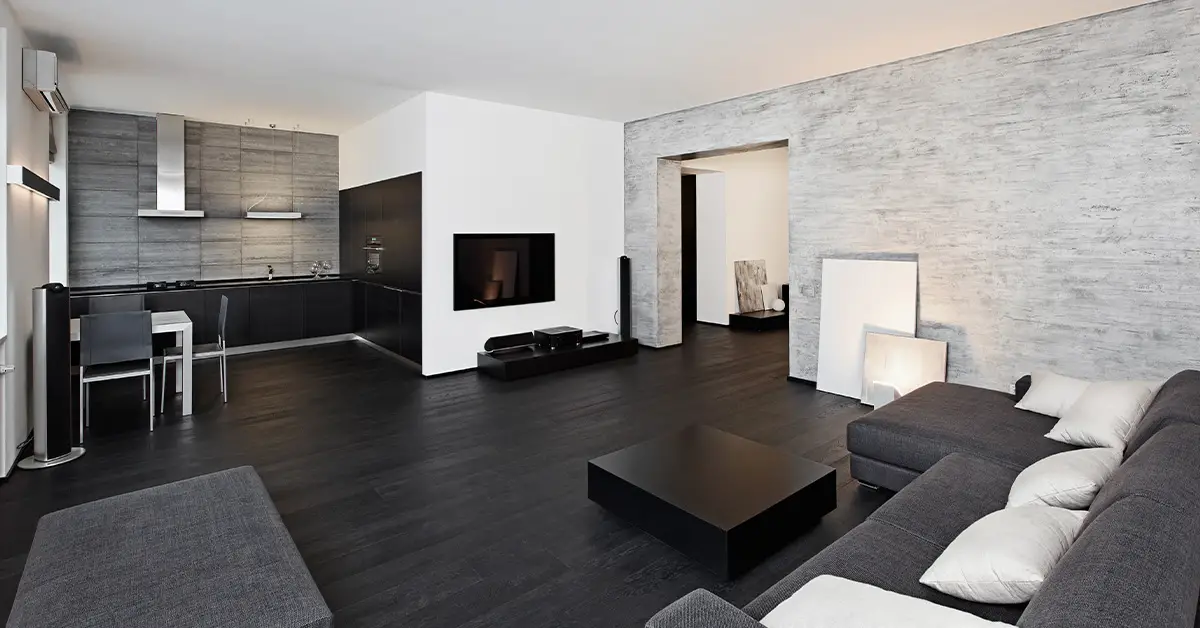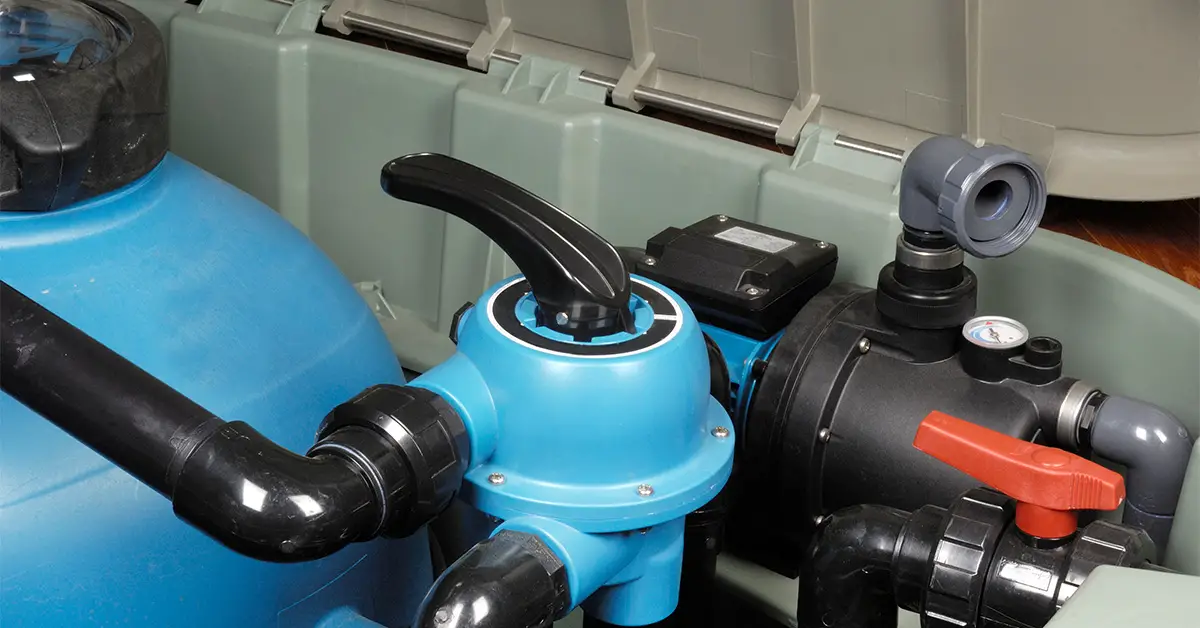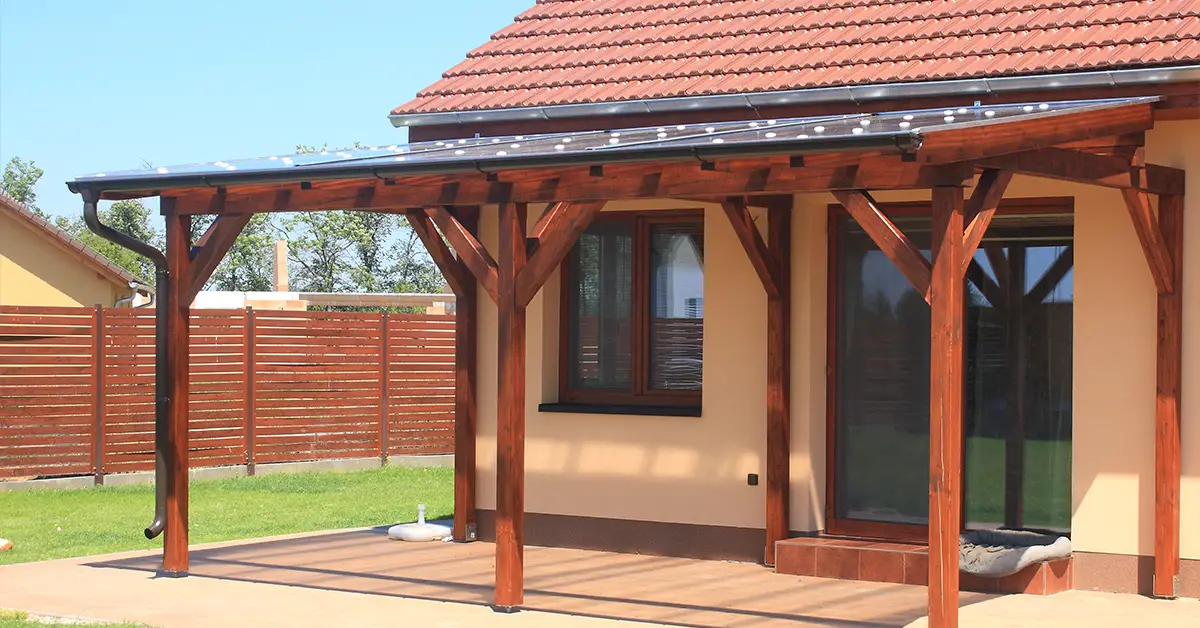Master bedrooms are well-known to be the biggest rooms in a home. The average master bedroom size is around 200 to 250 square feet or 18.6 to 23 square meters. However, master bedrooms in modern homes can reach an average size of 309 square feet or 29 square meters.
Are you looking to build a master bedroom in your new home?
One of the perks of building a house from the ground up is the freedom in designing your home. With professional architects and designers, you can pour your ambitions into every room.
If you’re finally building your dream home, this is the master bedroom guide for you. This article covers everything you need to know about building a master bedroom.
So read on and start brainstorming some great plans for your master bedroom.
Table of Contents
The Master Bedroom Layout and Size
Master bedrooms or primary bedrooms are also one of the most desirable rooms in homes. Standard bedroom sizes are around 182 square feet or about 16 square meters. A master bedroom can offer all the floor and storage space you’ll need.
Standard Houses
Like in living rooms, the size of the master bedroom can differ, depending on the total living area of your home. For many years, most houses’ average master bedroom size ranged from 200 to 250 square feet, or around 18.6 to 23 square meters. However, master bedrooms nowadays have an average size of 309 square feet or 29 square meters.
Huge luxury homes or mansions have an average master bedroom size within 320 to 350 square feet or over 30 to 32.5 square meters. However, you can make these rooms even bigger. This is an excellent feature if you plan on modifying some key feature spaces in the master bedroom.
What sets master bedrooms apart from other rooms is the extra amenities the room has. Typical master bedrooms have a bathroom and spacious closet space. They can also feature a sitting area, floor-to-ceiling windows, and a private terrace.
Designers find it crucial that the amenities fit within the size of the master bedroom. This is mainly seen in the master bath. It’s crucial to maximize the space you have.
A master bath in 250 square feet or 23 square meter master bedroom should have a size of at least around 100 square feet. This is around 9.3 square meters. Master bedrooms over 350 square feet should have a bath at least 154 square feet or about 14 square meters.
Apartment Homes
Apartment living has been reaching popularity these past years. This is most often seen in living districts within the city center.
The living area of apartments is quite a bit smaller than your typical suburban home. This means that the size of the master bedroom is also smaller. An apartment’s master bedroom often has a size of around 132 square feet or 12.26 square meters.
Due to the small size of the bedroom, these rooms don’t have a connected bath. Instead, they only have a bigger closet and storage space. Despite that, master bedrooms in apartments have the best view of the city and a private terrace.
Luxury apartments like penthouses have more freedom thanks to the extra space. Because of that, their master bedrooms can have a size the same as the average master bedroom of houses. These rooms can also have other amenities apart from the bath and closet.
Master Bedroom Design
When it comes to master bedroom space, the design and layout of furniture and other décor matters. The best thing about this is you can let your creativity burst out. Take this opportunity to show your personality in the biggest room in your home.
Comfort
One big thing to consider when designing your master bedroom is, of course, your comfort. A bedroom’s primary purpose is as a place of rest.
The average master bedroom can have a good king-size bed with a well-crafted headboard. You can also add in a pair of nice-looking bedside tables. When you’re a person who’s looking for a more dramatic flair, you can even get yourself a canopy or platform bed.
When it comes to apartment master bedrooms, you can opt for a fantastic queen-size bed with a decent-sized headboard.
Color
The right color can also make your master bedroom bigger and higher. For instance, you get a primary bedroom with low ceilings of around 8 feet or about 2.5 meters. This is relatively lower than the preferred 10 feet or 3-meter floor to ceiling height.
Try making use of the perfect solid color or mix-up between your ceiling and walls. That way, you’d get your ceiling to have a higher feel, making the place more spacious.
Furniture and Fixture
Want to maximize your master bedroom space? Get the right furniture and fixture. From light fixtures, dressers, and sitting furniture, size and placing will make a massive impact.
Sitting areas are a great addition to your master bedroom. You get a small private space where you can have your time alone to do some reading or enjoy a good cup of coffee or tea.
It’s vital that your furniture, like armchairs and sofas, will not take up a considerable chunk of space. This can make the room stuffy and uncoordinated.
Closet and Dressers
Closets are essential spaces in one’s master bedroom to store your clothes, bags, and shoes in order. For substantial master bedrooms, opting for a walk-in closet is an excellent way to go to maximize your space. Note that you’ll need a path of at least 30 inches wide that’ll allow you to get into the master bath without much hassle.
Using dressers is also a great way to store clothes if your closet space isn’t that big.
Your Guide to Average Master Bedroom Size
Master bedrooms are the biggest and most-desired room for relaxation in your home–ranging from around 132 to a whopping 350 square feet (12 to 32 square meters). Getting to know the average master bedroom size will help you plan and organize your bedroom to maximize its space.
To make the most of your living area, knowing how big each room is necessary. This house size guide is popular among our readers.







