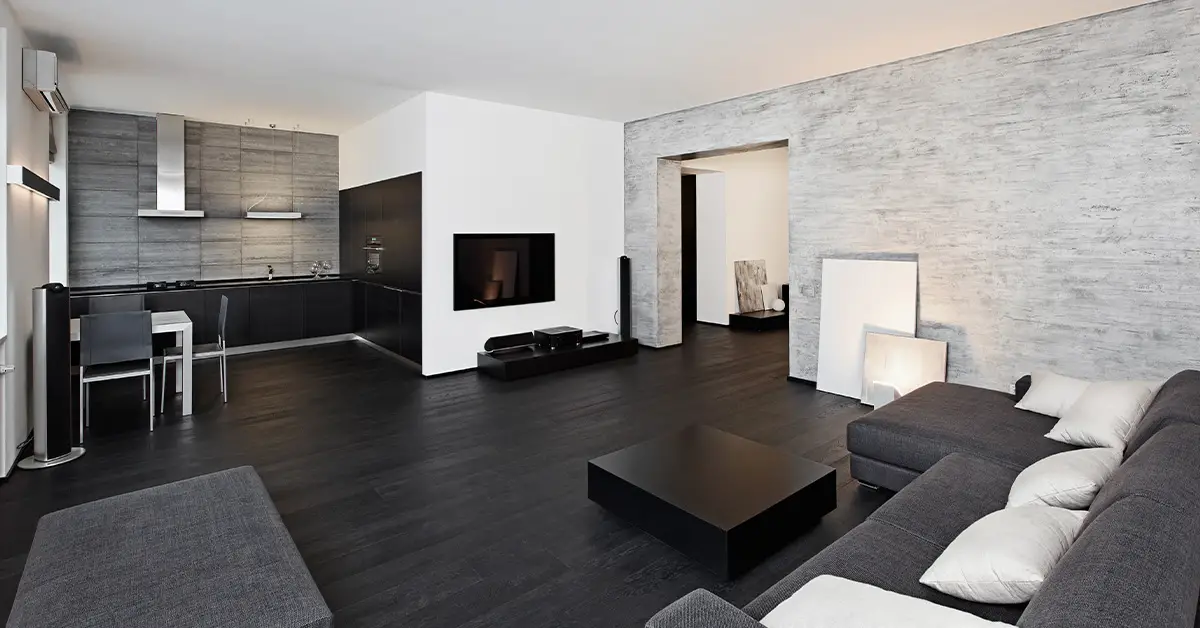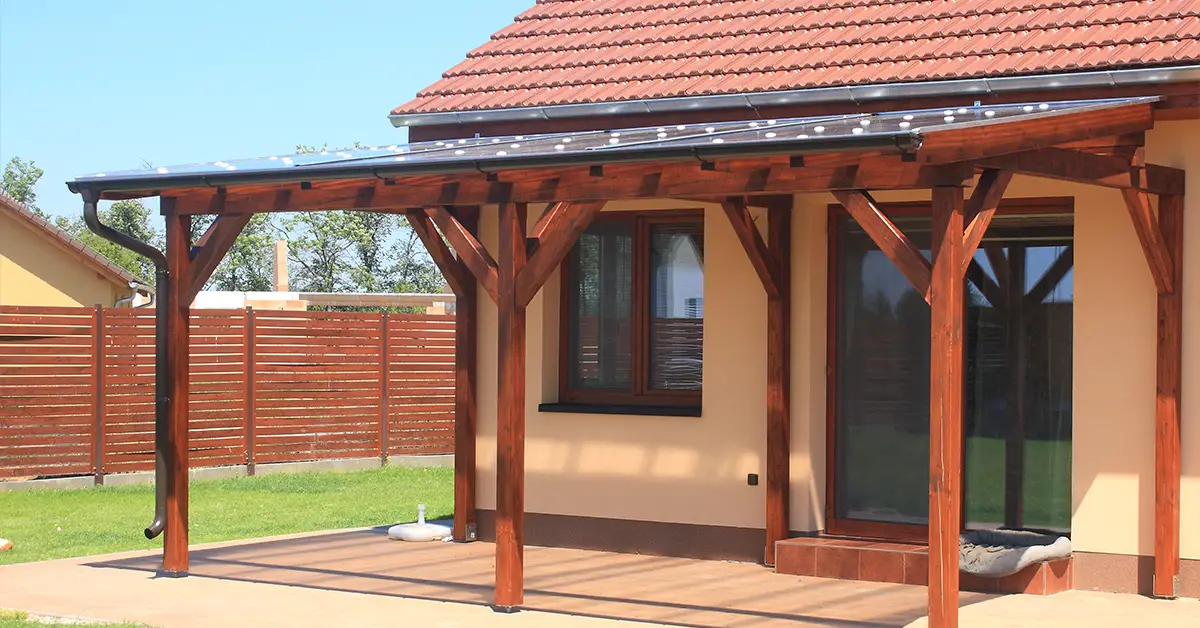When it comes to having great architectural features and adding stunning height to your home, vaulted ceilings are the best. However, converting a flat ceiling to a vaulted ceiling isn’t an easy affair.
That’s because you need to remove ceiling joists and nail wallboard so that it meets the rafters with ease. Most people wonder: How do I convert a flat ceiling to a vaulted ceiling? So, if you have been thinking about the same, read on to find out how to do it in the right way.
Table of Contents
What are the best places to have a vaulted ceiling?
There is no definite rule for having a vaulted ceiling in your house. However, most people find greater value when they include vaulted ceilings in certain areas of their houses such as living rooms, entertainment spaces, or entryways. These are all great places to have vaulted ceilings.
That’s because they create the first impression of home whenever guests come by. Besides, bedrooms with vaulted ceilings make you feel spacious as well. Almost every people like to have their private spaces such as bathrooms and bedrooms to feel cozy and dramatic.
On the other hand, a flat, high ceiling makes the room more exposed. But having vaulted ceilings in certain areas of your house won’t do the trick. For example, no one will ever walk into a laundry room and amaze by a vaulted ceiling. Hence, a vaulted ceiling in a room that guests won’t see is a waste of money.
How do you know whether or not your home is right to have a vaulted ceiling?
Make sure you take a trip to the attic and look out for certain things. These will give you a clear picture of whether or not you should include a vaulted ceiling.
1. Roof framing
The first thing to do is to find out whether your attic is framed with trusses or rafters. If your attic has rafters, you can have adequate open space. However, if it has trusses, which is a kind of crisscross framing, the process of converting is much more expensive and complicated. In general, it can cost you 20 to 40% more than usual.
2. Electrical wires
A conduit or cable should be attached to the top of the joists. However, it is important to move the wiring.
3. Chimney
Look out for whether your chimney falls on the space where you need to have the vaulted ceiling. If you have one, this should be the best place to have a vaulted ceiling.
4. Plumbing pipes
If you have plastic vents, the overall process of converting isn’t that hard. But if your house has galvanized steel or copper supply lines, it won’t be that easy to move them. However, working with an expert can make things easy.
5. Ductwork
You need to reroute sheet-metal ducts if you have any in the attic. The preferred choice is to move them under your house. Also, this will add to the overall expense.
Is it a DIY project?
There is no denying that converting flat ceilings to vaulted ceilings is a messy kind of job that very few homeowners want to take. Besides, the potential dangers involved in the process can’t be ruled out either. Therefore, it is wise to hire an expert who has expertise in this kind of project.
Working with a professional contractor gives you an upper hand to get the conversion done in the right way. The engineer will create a robust framing plan and everything will get done effectively without any kind of risks associated with it.
The team will take care of the demolition, framing, and insulation. Moreover, they will handle drywall, plumbing, electrical, and HVAC as well. However, you can do the painting by yourself and that will save you a certain amount of money. But keep in your mind that you will be working at heights.
How much time does the work take to complete?
The whole process of having a vaulted ceiling isn’t easy and it will take a considerable amount of time. Besides, other factors such as the number of rooms, available f materials, etc. will contribute to the overall time to complete the project.
In general, for a 20×20 foot room, a minimum of one month should be enough. And, it includes everything from demolition to installation of electrical fixtures and painting. However, rerouting HVAC ducts will take additional time depending on the complexity of the task.
When you are planning to have a vaulted ceiling, you may consider adding skylights. Also, you may want to create a single large, vaulted space by removing a few walls. As such, it will take more time for demolition, installing new flooring, and repairing walls. All these things will add to the existing work and make the project lengthy.
How much does it cost?
The overall cost of converting a normal ceiling to a vaulted one depends on the exact nature of the project and location. However, it is relatively cheaper to have a vaulted ceiling in new construction rather than installing one when you are planning for a renovation.
Hence, costs vary depending on the space you intend to use and how much framing you need alongside other important components that have to be replaced or moved. Here is a breakdown of the cost for a basic project.
- Planning, permits, and contractor – Around $1000
- Structure demolition including disposal – Around $3700
- Removing joists and cost of framing – Around $3600
- Adding and moving the wiring – Around $2900
- Drywalling – Around $3900
- Insulation – Around $1300
- Painting – Around $1600
Is it worth converting the flat ceiling to vaulted?
According to the latest trends, vaulted ceilings can increase the value of the home by 25% in some markets. However, it is a cost-prohibitive project. Altering the roof, adding proper insulation, and rerouting mechanical components to other places can add up quickly.
Moreover, installing a large cooling or heating system increases the cost. So, consult with a professional and get complete quotes for the project to complete the right way. That way, you can make the results worth your investment.







